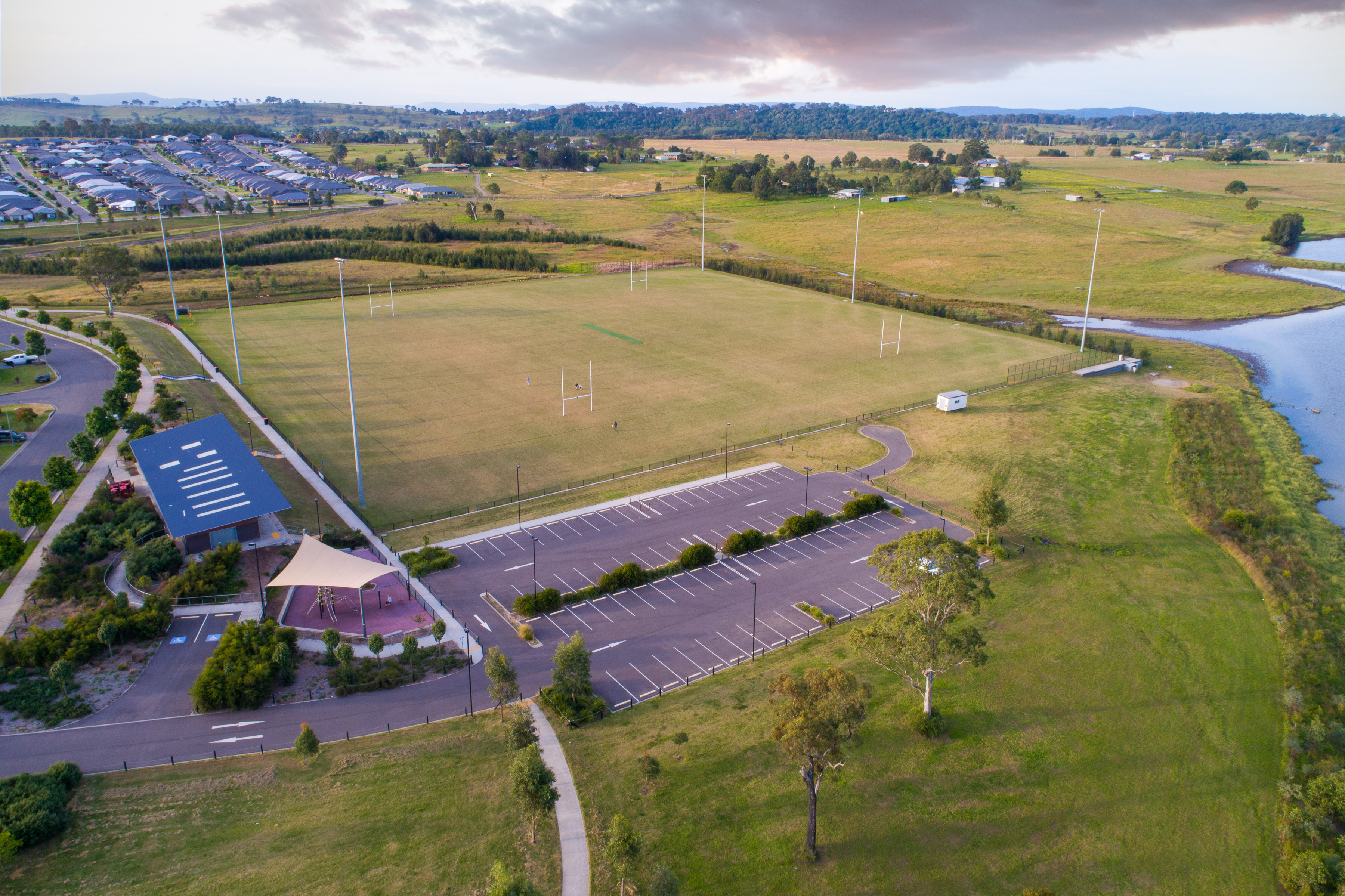97 McKeachie Drive, Aberglasslyn
Property Details
This unpretentious residence features two bathrooms, providing just what you need without unnecessary frills. With three bedrooms, there's enough space for your family or potential tenants. The two designated car spaces ensure convenient parking, catering to your daily needs without any fuss.
Step outside to discover a no-nonsense outdoor area—perfect for those who appreciate functionality. Giving you the simplicity for non lawn lovers.
Convenience is key, as this property is within driving distance of all amenities. Whether it's schools, shops, or local services, everything you need is just a short two minute drive down the road. Embrace the ease of everyday living without the need for extravagant features.
In summary, this three-bedroom house in Aberglasslyn is a down-to-earth option for those seeking a sensible and straight forward home. Ideal for first-time buyers, families, or investors who appreciate practicality over unnecessary luxuries.
Don't expect grandeur—just the essentials for comfortable living in a convenient location.
This property is proudly marketed by Pat Howard and Aiden Procopis. Contact 0408 270 313 or 0456 664 481 for further information or to book your onsite inspection.
Disclaimer: All information contained herein is gathered from sources we deem to be reliable. However, we cannot guarantee its accuracy and interested persons should rely on their own enquiries.
First National Real Estate Maitland - We Put You First.
Next Open Home:
Floorplan

Property Video
Property Inclusions
FRONT
Manhole in garage
Front porch
Remote garage door
Two Gum Trees
Retained gardens
Letterbox
REAR
Concrete floor
Pedestrian rear access on both sides
Established gardens
Clothesline
Gas Tank
Fully fenced
LIVING ROOM
Dark brown textured carpet
Two square glass lights
Three cream vertical blinds
Two clear glass windows
Clear glass sliding door
Fly Screen
Three double power points
TV point
Gas point
Mitsubishi wall mounted AC plus remote
MASTER BEDROOM
Dark brown textured carpet
Two cream vertical blinds
Two clear glass windows
Three double power points
Walk-in robe
Rooks and shelves
One TV point
One phone point
BEDROOMS TWO - THREE
Dark brown textured carpet
Wardrobes
Two cream vertical blinds
Frosted glass light
Double power point
KITCHEN
Biege tiles
Square glass light
Four burner gas cooktop
Euromaid stainless steel electric oven
Brown Laminex tops with brown tile splashback
Microwave neish
Double stainless steel sink
Dishwasher
Pull out range hood
Biege laminex doors and drawers
Fridge neish
ENSUITE
Biege tiles
White vanity
Wall mounted mirror
Clear glass shower screen
Double power point
Sliding window with flyscreen
Cream vertical blinds
Chrome hardware
BATHROOM
Biege tiles
White vanity
Wall mounted mirror
Double power point
Clear glass shower screen
Sliding window with flyscreen
Cream vertical blinds
Chrome hardware
Comparable Sales



Around Aberglasslyn

Located on the Western end of the Maitland area with Rutherford’s central business district just moments away, Aberglasslyn offers market newcomers and young families a central position close to a myriad of community facilities, leisure activities, vibrant shopping centres and sporting areas. Originally known as “County Estate” this family oriented suburb has gained plenty of momentum in recent years and is considered to be one of the Lower Hunter’s highest growth suburbs.
We acknowledge the Traditional Custodians of Country throughout Australia and pay respects to their elders past, present and emerging. The suburb of Aberglasslyn falls on the traditional lands of the Mindaribba people.
Rutherford Primary School
Rutherford Technology High School
Maitland Primary
Disclaimer
All images in this e-book are the property of First National David Haggarty. Photographs of the home are taken at the specified sales address and are presented with minimal retouching. No elements within the images have been added or removed.
Plans provided are a guide only and those interested should undertake their own inquiry.


































